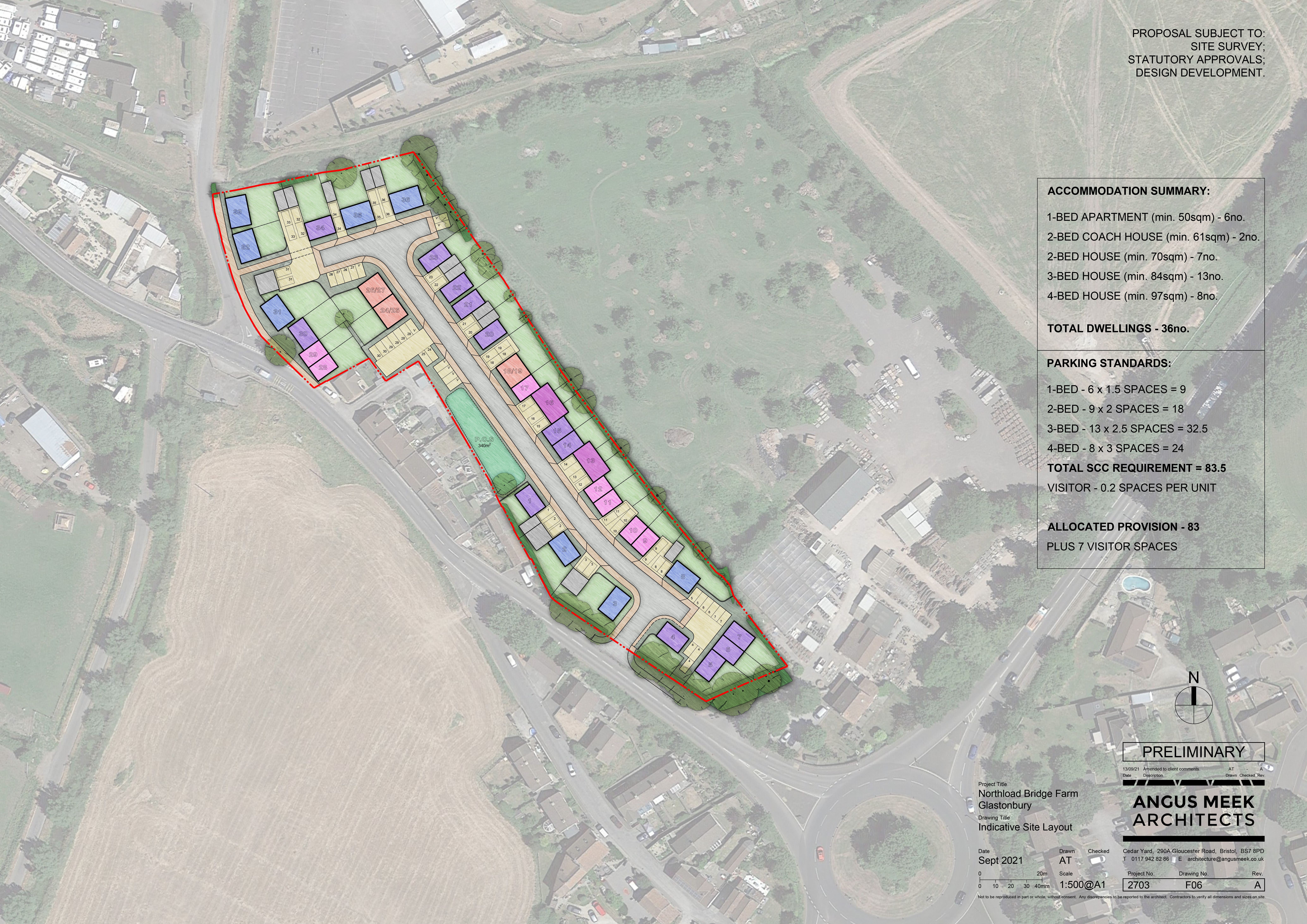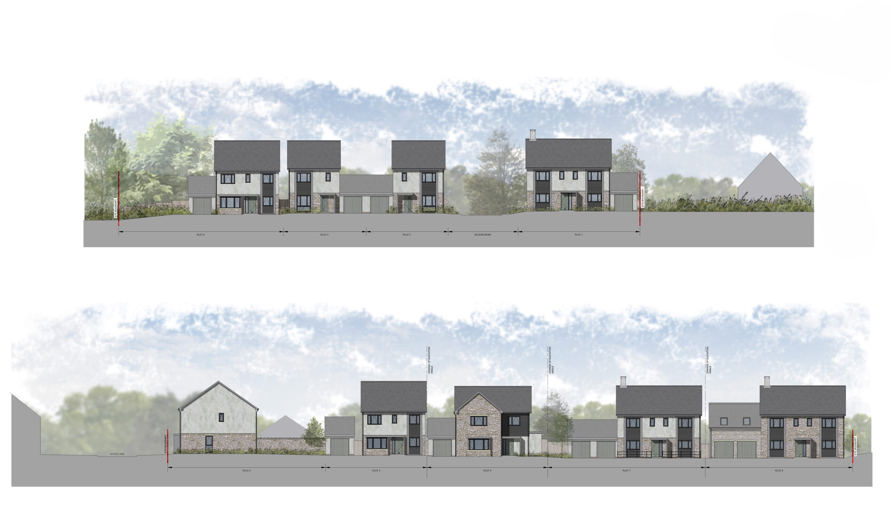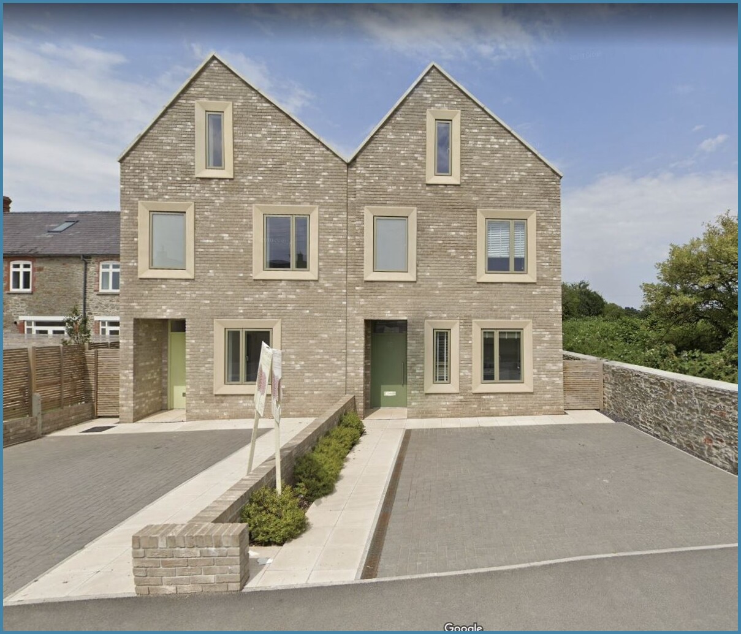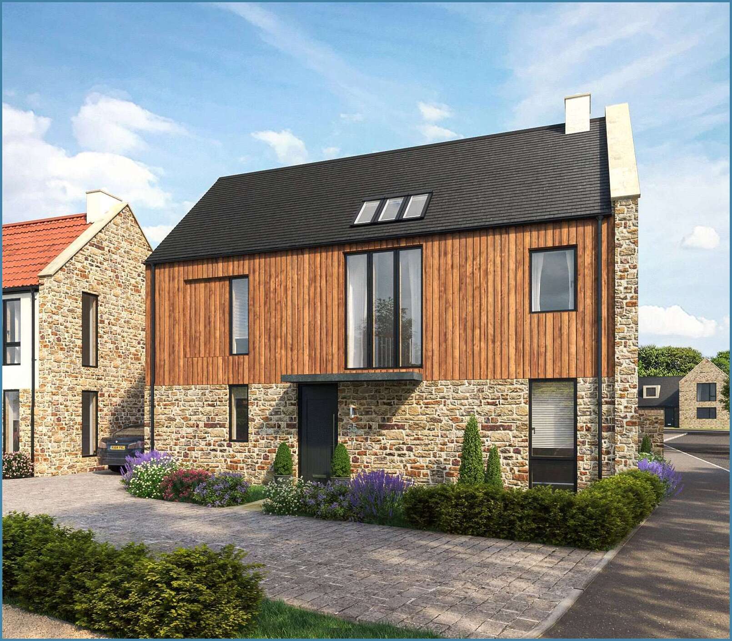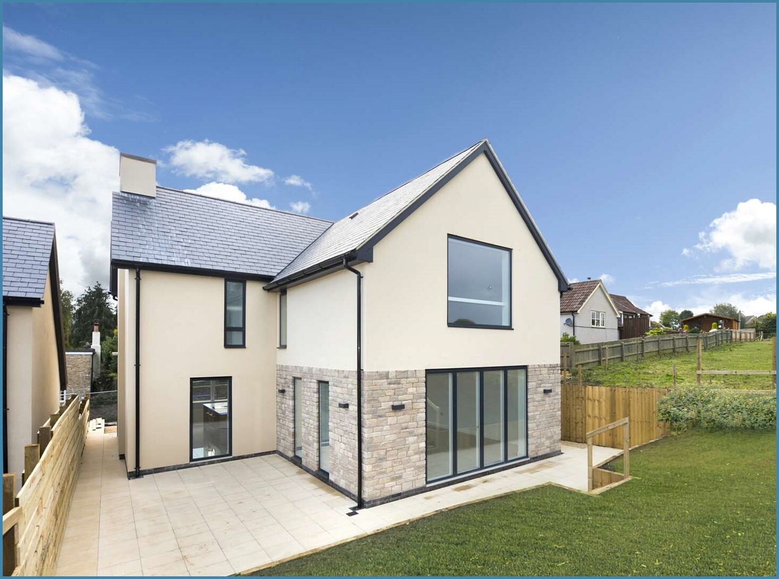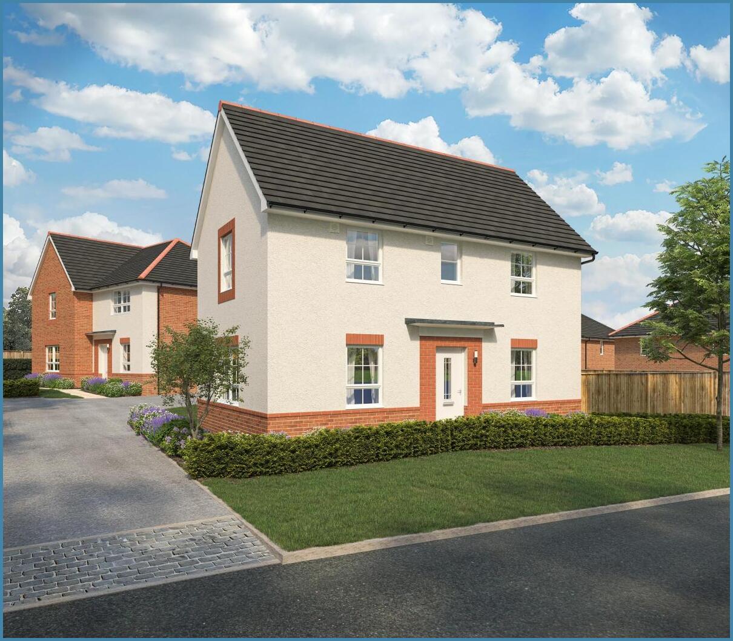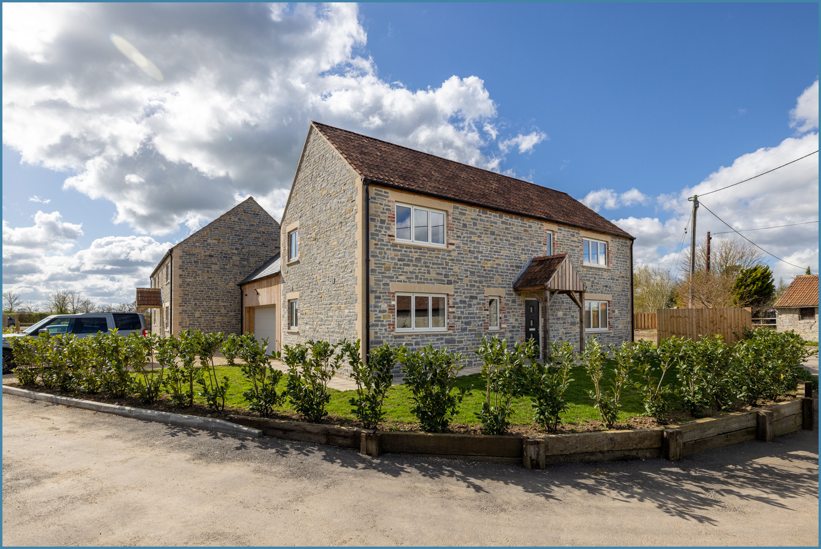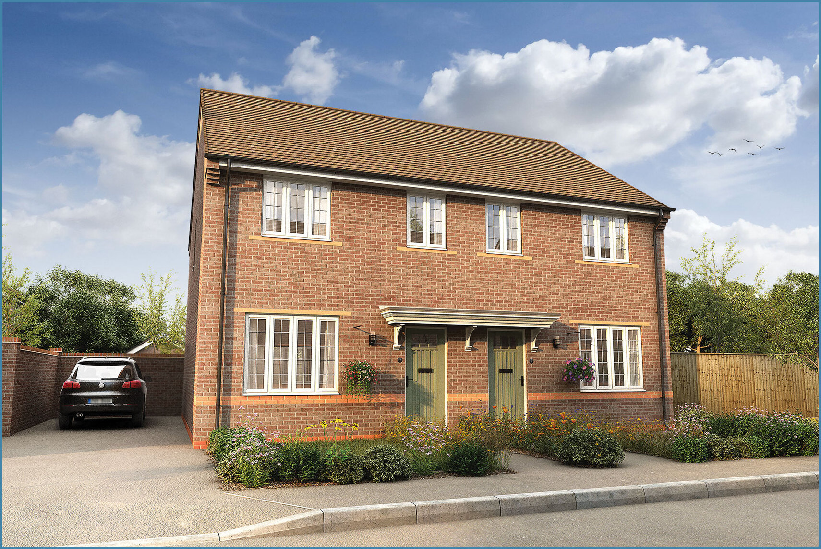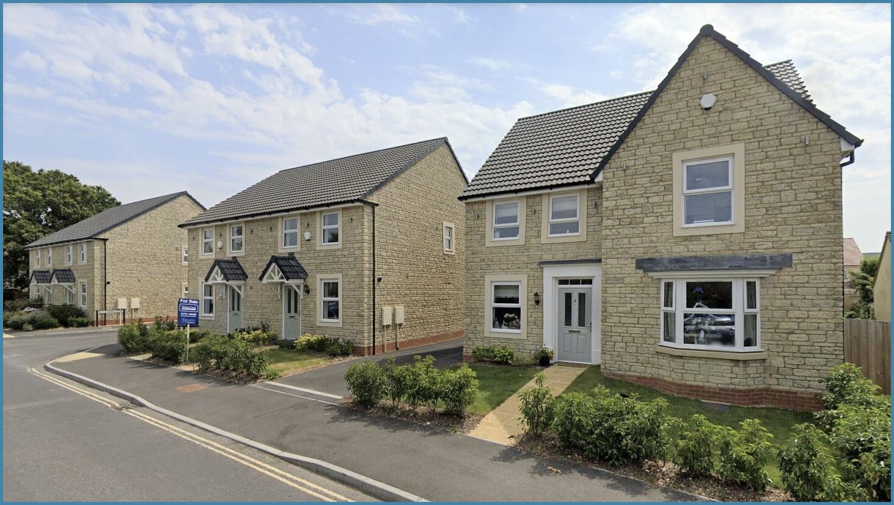Proposed Development
The planning application will be submitted in outline, with the only matters for consideration being the principle of residential development at the Site, and also the means of access. More detailed design considerations, such as the layout of the development, landscaping and appearance of the dwellings will be reserved for future consideration by the council.
The above image shows an indicative layout, to demonstrate how the Site is likely to be developed. In this regard, the preliminary scheme proposes 36 dwellings, comprising of 1, 2, 3 and 4 bed housing. In addition, it is expected that 30% of the housing will be affordable. On this basis, the housing needs of a wide range of local people will be accommodated by the development.
With respect to the existing barns, these will be demolished and replaced with new housing. The demolition of the barns will enable the creation of a new footway along the eastern edge of Godney Road, which will link to the existing footway to the north of the Site. The creation of this new footway will provide a significant betterment to the highway environment on this part of Godney Road, to the benefit of both drivers and pedestrians. The development will also include an area of public open space, which is likely to include a small children’s play area.
Below is an example of the architectural style of one of the Crossman Group’s recent developments. Given that the planning application is in outline, the architectural appearance of the dwellings will be considered by the council at a later date.
Click below image to enlarge.
The final architectural design of the dwellings will be informed by the vernacular of other dwellings in the locality. Examples of other dwellings that will influence the design are provided below.

